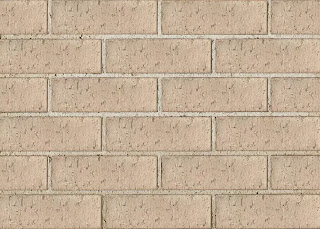This is our facade selection. We picked Austral Access Chestnut for our main brick, Praline for our front stack/peirs, woodland grey for our roof and window frames, Blood Diamond for our front door and Fossil for the cladding. Both bricks were an upgrade from Category 1. The Access Chestnut was Category 2, and the Praline was Category 6.
Austral Access Chestnut
Austral Praline
Woodland Grey
Our front door (blood diamond) - but each side will have a panel of glass.
For both the Ensuite and the Main Bathroom we have Ceasaerstone Urban for the benchtops and Laminex Sublime Teak for the cupboards. The Ensuite is a darker grey tile, and the Bathroom a lighter grey. Both Bathroom and Ensuite have a window to lighten the room, and a long wall that is not tiled and will be painted the same pale grey as the rest of the house.
Both the 600x300 tiles and the stone benchtops were an upgrade.
Ceaserstone Urban Grey (kitchen and bathrooms). We ended up changing the bathroom, ensuite and powder room to a white stone so that it didn't look all so dark
Laminex Sublime Teak
Main bathroom 600 x 300 tiles to floor and shower. The two paint samples show the wall colour and trim colour. The smaller tiles are the feature ones to go in the niche.
Close up of the feature tile for the niche in the Main bathroom
Bathroom handles - standard.
Bath in main bathroom - standard.
Ensuite. Same Urban benchtop, sublime teak doors, darker grey 600 x 300 tiles to floor and shower and the round paint samples are the wall colour and trim.
Close up of the feature tile. I love all the texture in it!
Ensuite handles. We have also purchased black towel rail, black toilet roll holder and hand towel holder.
Standard toilet for bathroom, Ensuite and powder room.
Sink in bathroom, powder room and Ensuite - an upgrade.
Shower - standard. We will upgrade this when we move in. This was one area that was expensive to upgrade.
Bathroom mixer - standard
Bath taps - standard.
Shower mixer - standard.
Undermount sink - upgrade
Accessories that come with the sink.
Kitchen mixer - standard. We plan to replace this when we move in.
Overhead cupboards are in Alaskan Nuance. Bottom cupboards are in a white winyl wrap. No handles on the overhead cupboards.
Oven - upgrade.
Back splash is these grey hexagon tiles. They have a slight pattern/swirl through them. Wanted glass splashback or mirror, but had to choose between an extended kitchen island bench that was extra wide, or the backsplash - so I made a tile work! Hopefully it will look as good as I am picturing in my head!
Carpet - Cat 2 (small upgrade). We really wanted a lighter grey, but there was no choice for this colour in the lower categories. To get the light grey we would have had to go up to about Cat 5, which would have cost thousands.
Handles throughout the house - standard.
Front door lock - standard.
slider door handle in to the laundry - standard.
Laundry sink taps - standard.































No comments:
Post a Comment